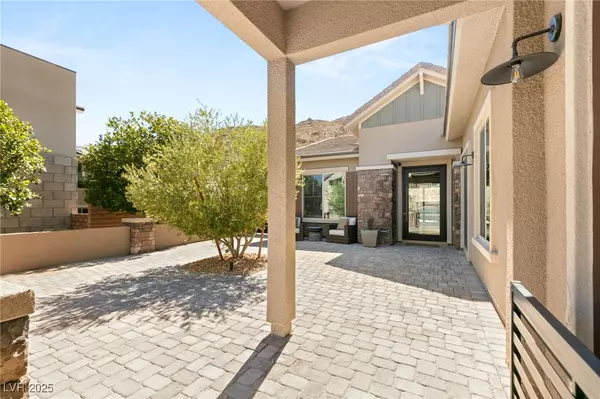$2,288,888
$2,395,888
4.5%For more information regarding the value of a property, please contact us for a free consultation.
3 Beds
3 Baths
3,451 SqFt
SOLD DATE : 07/30/2025
Key Details
Sold Price $2,288,888
Property Type Single Family Home
Sub Type Single Family Residence
Listing Status Sold
Purchase Type For Sale
Square Footage 3,451 sqft
Price per Sqft $663
Subdivision Summerlin Village 26-Reverence Phase 3B
MLS Listing ID 2681698
Sold Date 07/30/25
Style One Story
Bedrooms 3
Full Baths 1
Half Baths 1
Three Quarter Bath 1
Construction Status Resale,Very Good Condition
HOA Fees $710/mo
HOA Y/N Yes
Year Built 2019
Annual Tax Amount $11,783
Lot Size 0.290 Acres
Acres 0.29
Property Sub-Type Single Family Residence
Property Description
Rare opportunity to own a Royalty floorplan in the Guard Gated community of Reverence! Nestled against majestic natural land this private homesite offers 180-degree views of stunning mountains! A gorgeous courtyard welcomes you through your 48-inch glass pivot entry door. You'll love the 12 ft. ceilings, hexagon flooring, slab countertops, double-stacked cabinets, 2 dishwashers, gourmet appliances, beverage fridge and walk-in pantry. Hall leads to a large flex room with 2 bedrooms, shower w/bench seat, dual vanities and an abundance of storage. Primary has its own sitting room and luxurious bathroom. Enjoy a freestanding tub, dual walk-in shower room w/triple shower heads, floor to ceiling deco tiles, separate vanities and spacious walk-in closet. Step through your open corner slider for seamless indoor/outdoor living! Relax outdoors by your fireplace with gorgeous mature trees, covered pergola, motorized shades, MASSIVE spool, fire pit, miniature golf and more.
Location
State NV
County Clark
Community Pool
Zoning Single Family
Direction From the 215 freeway exit Lake Mead. Head west on Lake Mead. Right on Reverence Parkway, left into guard gated entrance.
Interior
Interior Features Bedroom on Main Level, Ceiling Fan(s), Primary Downstairs, Window Treatments, Programmable Thermostat
Heating Central, Gas, High Efficiency, Zoned
Cooling Central Air, Electric, 2 Units
Flooring Tile
Fireplaces Number 2
Fireplaces Type Gas, Great Room, Outside
Furnishings Unfurnished
Fireplace Yes
Window Features Double Pane Windows,Low-Emissivity Windows,Window Treatments
Appliance Built-In Electric Oven, Dryer, Dishwasher, Disposal, Gas Range, Microwave, Refrigerator, Water Softener Owned, Tankless Water Heater, Washer
Laundry Cabinets, Gas Dryer Hookup, Main Level, Laundry Room, Sink
Exterior
Exterior Feature Barbecue, Courtyard, Patio, Private Yard, Fire Pit, Sprinkler/Irrigation
Parking Features Attached, Exterior Access Door, Epoxy Flooring, Finished Garage, Garage, Garage Door Opener, Inside Entrance, Private
Garage Spaces 3.0
Fence Block, Back Yard, Wrought Iron
Pool Association, Community
Community Features Pool
Utilities Available Underground Utilities
Amenities Available Basketball Court, Clubhouse, Fitness Center, Gated, Playground, Pickleball, Park, Pool, Recreation Room, Guard, Spa/Hot Tub
View Y/N Yes
Water Access Desc Public
View Mountain(s)
Roof Type Tile
Topography Mountainous
Porch Covered, Patio
Garage Yes
Private Pool Yes
Building
Lot Description 1/4 to 1 Acre Lot, Drip Irrigation/Bubblers, Desert Landscaping, Landscaped, No Rear Neighbors, Synthetic Grass, Trees
Faces East
Story 1
Builder Name PULTE
Sewer Public Sewer
Water Public
Construction Status Resale,Very Good Condition
Schools
Elementary Schools Lummis, William, Lummis, William
Middle Schools Becker
High Schools Palo Verde
Others
HOA Name Summerlin West
HOA Fee Include Association Management,Recreation Facilities,Security
Senior Community No
Tax ID 137-14-214-005
Security Features Security System Owned
Acceptable Financing Cash, Conventional, VA Loan
Listing Terms Cash, Conventional, VA Loan
Financing Conventional
Read Less Info
Want to know what your home might be worth? Contact us for a FREE valuation!

Our team is ready to help you sell your home for the highest possible price ASAP

Copyright 2025 of the Las Vegas REALTORS®. All rights reserved.
Bought with Jennifer G. DeBough Real Broker LLC






